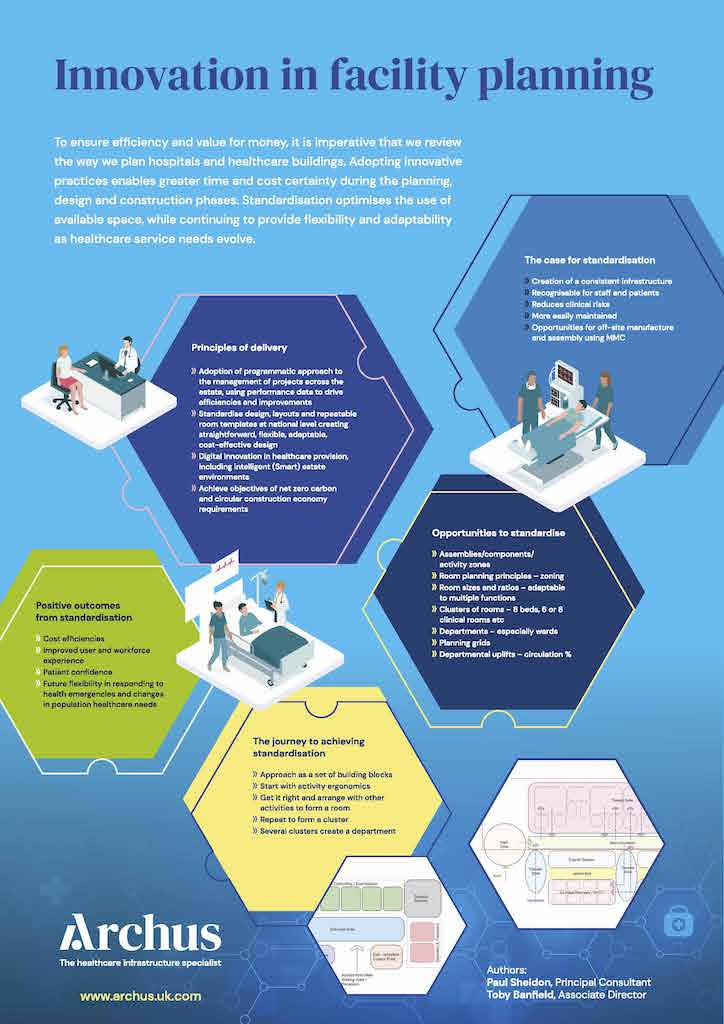Healthcare / Planning and mapping
European Healthcare Design 2022
Standardisation, flexibility and adaptability of healthcare facility planning
By SALUS User Experience Team | 04 Oct 2022 | 0
The aim of this poster is to make the case for increased standardisation of healthcare department layouts and constituent parts to provide better patient outcomes, affordability and future flexibility.
Abstract
Background: During the Covid-19 pandemic, healthcare organisations had to respond to the growing number of cases. This led to a shortage in critical care provision across the health estate and the need to quickly provide temporary measures in the form of Nightingale Hospitals. The speed at which these centres were developed was testament to an industry that came together in a time of crisis; however, it was reactive with a high cost.
In addition to the impetus to avoid the type of shortages during the pandemic, the NHS is currently undertaking the largest capital investment in healthcare infrastructure in a generation. To allow this to happen efficiently and with value for money, it is imperative that, as an industry, we review the way in which we plan hospitals and healthcare buildings to ensure the best use of space, while providing flexibility and adaptability as healthcare service needs evolve.
Methods: Explore how standardisation of common clinical and non-clinical room sizes can be implemented to provide flexibility, while maintaining best practice for room layout and ergonomics. Analyse to what degree a limited number of key standard rooms and room sizes represent the majority of an average hospital building. Produce examples of rooms clustering.
Results: To include but not limited to:
- determine the prevalence of a key room list within the schedules of accommodation for a controlled group of hospitals;
- demonstrate how several different room functions can be accommodated within standard room sizes; and
- examples of clustering and a ‘kit of parts’ approach to hospital planning.
Conclusions: Recommendations for design changes to standard rooms and site infrastructure to enable the swift adaptation to respond to future pandemics and changes in healthcare needs.
Organisations involved


